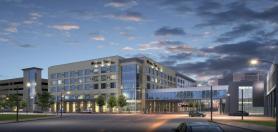|
|
August 18th, 2015 |
Evansville Downtown Double Tree Hotel & Convention Center -Re-design- |
 After much delay and the diligent efforts of many, HCW Evansville Development, LLC has completed a total re-design of the previous 10-story tower previously planned to a five story tower with the same amount of rooms. HCW Evansville Development, Inc. (HCW) in conjunction with Butler, Rosenbury & Partners (BRP), have worked collaboratively with Geo Tech, Mechanical / Electrical / Plumbing and Structural Engineers to redesign the Downtown Evansville Hotel and Convention Center. Based on the vast knowledge that has been gathered since the inception of the project, we have employed alternative methodologies across all disciplines, to maximize the site efficiency and construction means and methods.
After much delay and the diligent efforts of many, HCW Evansville Development, LLC has completed a total re-design of the previous 10-story tower previously planned to a five story tower with the same amount of rooms. HCW Evansville Development, Inc. (HCW) in conjunction with Butler, Rosenbury & Partners (BRP), have worked collaboratively with Geo Tech, Mechanical / Electrical / Plumbing and Structural Engineers to redesign the Downtown Evansville Hotel and Convention Center. Based on the vast knowledge that has been gathered since the inception of the project, we have employed alternative methodologies across all disciplines, to maximize the site efficiency and construction means and methods.
As we are all too familiar, the previous design was challenged by seismic geological issues, added labor cost, and specific criteria set by the RFP committee as to size, hotel classification type, and functionality of the facilities. HCW and BRP have addressed these specific areas in the redesign process and believe, they have preserved the intent and vision of the city’s expectations, while addressing the cost of construction and structural elements of the project.
Unfortunately, HCW has had to forgo its residential component in order to meet the structural cost demands of the site and number of rooms, required by the city. By utilizing the residential footprint and conjoining the towers at the corner of Walnut and 6th St., HCW has reduced the building height from ten (10) stories to five (5) stories. This reduction, reduced the structural loads on the foundations and allows construction methods to follow IBC building codes for midrise verses high rise. The project can be built using spread footings with a mate foundation without piers. The loads are reduced on the foundations, as a result of using light gage steel and only going up five (5) stories. Reducing the height of the hotel also eliminated the need for certain fire suppression appurtenances such as the secondary fire suppression storage tanks and fire pumps for proper pressure for sprinklers on the top floor, etc. The end result is, HCW was able to maintain the room count of 241 rooms or more, as required by the CVB and City criteria, as well as provide the restaurant, exercise facility, pool, and other amenities, and maintain the integrity of the Convention Center as depicted in the previous plans.
EXTERIOR ELEVATIONS
The exterior façade of the hotel is a combination of banded split-face / ground-face concrete masonry, EFIS above the 3rd floor, oversized guest room punched window openings and window wall glass at the corner of MLK and Walnut. The design creates a sleek modern look that compliments the Ford Arena and future retail component.
INTERIOR
The lobby layout has been modified to accommodate a redesign of the restaurant, kitchen, laundry, retail and traffic patterns to the Convention Center. The first floor now houses all hotel operations and amenities, and floors two through five are guest room accommodations. The overall color pallet and materials such as hardwoods, tile, carpet, wall coverings, etc. has virtually stayed the same.
PARKING GARAGE
The new parking garage has been expanded to include approximately 568 spaces.
REDESIGN HIGHLIGHTS
Spread Footings no piers
Reduced Fire Suppression methods
Reduction from ten (10) stories to five (5) stories
High rise to mid-rise construction
Light gage steel structure
Punched open windows verses Window Wall
Elimination of residential for added hotel guest rooms
Elimination of rooftop bar replaced with first floor lobby bar
Vtac-Hvac units
Pool is outdoor
REDESIGN SQUARE FOOTAGE
1st Floor: 47,727 SF, 2nd Floor: 29,013 SF, 3rd -5th Floor: 29,118 SF - Total: 166,452 SF
|
|
|